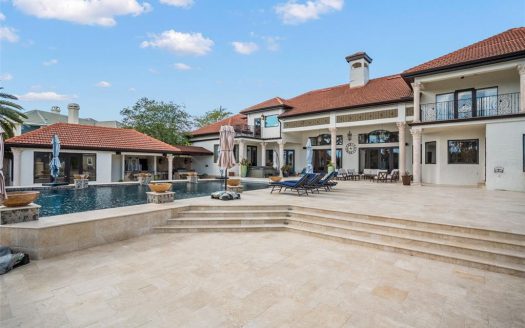Description
Nestled along the front nine of Isleworth’s renowned championship golf course overlooking Hole 3, this beautiful estate offers a lovely location featuring golf course views. The estate spans 4,739 square feet and features 4 bedrooms and 4 1/2 baths, with wonderful living spaces including formal living and dining rooms, a kitchen with casual dining area, an office, loft and an expansive owner’s suite. The fenced grounds offer plenty of privacy complete with a long driveway and circular motor court, a spacious screened lanai, swimming pool and upper-level balcony from which to enjoy the golf course views.
Address: 5186 VARDON DRIVE
City: WINDERMERE
Area: ISLEWORTH
State/County: Orange
Zip: 34786
Country: United States
Open In Google Maps
Property Id : 74183
Price: 3.095.000 $
Property Size: 4,739 ft2
Property Lot Size: 1 ft2
Rooms: 3
Bedrooms: 4
Bathrooms: 5
Architectural Style: Custom,Florida
Association Amenities: Cable TV,Gated,Maintenance,Optional Additional Fees,Playground,Security
Association Fee: 2769
Association Fee Frequency: Quarterly
Bathrooms Full: 4
Bathrooms Half: 1
Building Area Total: 7875
Construction Materials: Block,Stucco
Cooling: Central Air,Zoned
Covered Spaces: 3
Direction Faces: Southeast
Elementary School: Windermere Elem
Fencing: Fenced
Fireplace Features: Gas
Flooring: Carpet,Ceramic Tile,Marble,Tile,Hardwood
Foundation Details: Block,Slab
Garage Spaces: 3
Heating: Central,Zoned
High School: Olympia High
Laundry Features: Laundry Room
Lease Considered YN: 1
Levels: Multi/Split
List Agent Full Name: Michelle Corbin
Listing Contract Date: 2023-10-30
ListingId: O6157870
Living Area Source: Public Records
Living Area Units: Square Feet
Lot Features: Cul-De-Sac,Irregular Lot,On Golf Course
Lot Size Area: 1.0144
Lot Size Square Feet: 44188
MLS Area Major: 34786 - Windermere
Malone Id: 1073670185
Middle Or Junior School: Chain of Lakes Middle
Ownership: Fee Simple
Parcel Number: 282316389902750
Parking Features: Circular Driveway,Electric Vehicle Charging Station(s),Garage Door Opener,Garage Faces Side,Oversized
Pool Features: In Ground,Lighting
Roof: Tile
Year Built: 1990
Outdoor Details
Garage Attached
Other Features
Balcony
Built in Features
Built-In Oven
Cathedral Ceiling(s)
Ceiling Fans(s)
Cooktop
Crown Molding
Dishwasher
Disposal
Dryer
Eating Space In Kitchen
Has Cooling System
Has Fireplace
Has Garage
Has Heating System
Has Pool
High Ceiling(s)
Home Owners Association
Ice Maker
Irrigation System
Kitchen/Family Room Combo
Lighting
Microwave
Open Parking
Primary Bedroom Main Floor
Refrigerator
Solid Wood Cabinets
Spa
Split Bedroom
Trash Compactor
Walk-In Closet(s)
Washer
Window Treatments
Wine Refrigerator
There are no results found for this property address.
15,868.68 $
per month- Principal and Interest
- Property Tax
- HOA fee
11,999.93 $
Contact Me
Schedule a showing?
Sat
04
May
Sun
05
May
Mon
06
May
Tue
07
May
Wed
08
May
Thu
09
May
Fri
10
May
Sat
11
May
Sun
12
May
Mon
13
May





 Provided by Stellar MLS
Provided by Stellar MLS







