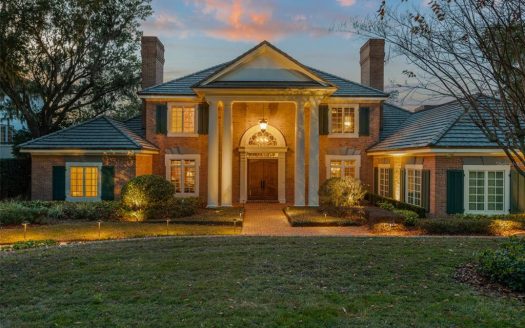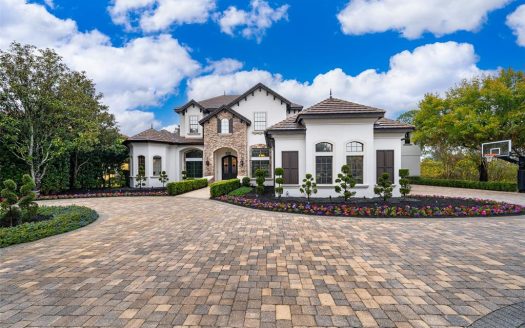Description
Welcome to CASABELLA at WINDERMERE the world of luxury!!!! Windermere voted one of the top 10 places to live in Florida!
Once you enter this magnificent home you are sure to be impressed by the openness that the 24ft ceilings give you, with 2 story windows overlooking the tranquil beauty view of the enormous, heated pool/spa with infinity edge, overlooking the pond and fountain, it truly is your own outdoor oasis for entertaining friends and family or your own staycation! This stunning home boast over 6,800 Sq/Ft with 7 Bedrooms, 8 Full Bathrooms, a powder room and media room. All 5 family bedrooms are ensuite bedrooms and the 2 guest bedrooms has a Jack and Jill bathroom. The media room also has the uncommon amenity of a full bathroom as well. it truly is a feast for the eyes when you walk through the front door and you are welcomed by gorgeous views of the magnificent and modern formal living room overlooking all of the water views, from the huge infinity edge pool and spa to the pond/fountain. Casabella is oh so perfectly situated in the heart of Windermere, a neighborhood very much known for its top-notch golf courses and “A” rated schools, located in very close proximity to renowned amusement parks with easy access to major highways, as well as an endless array of upscale dining, shopping and entertainment all at your fingertips.
Arts & Entertainment
Pinspiration South Orlando
(3.68 miles)
Tildenville Marketplace
(4.73 miles)
Education
Cranium Academy of Winter Garden
(1.06 miles)
Disney University
(4.57 miles)
Health & Medical
Tranquiliti Wellness Center & Spiritual Gallery
(2.3 miles)
Orlando Health Physician Associates
(0.72 miles)
Restaurants
RusTeak
(3.87 miles)
Bella Italia Ristorante
(1.2 miles)
Shopping
Winter Garden Village
(2.22 miles)
The Grove
(3.77 miles)
Transportation
Orlando Transportation
(12.36 miles)
Beam Me Up Auto Transport
(5.57 miles)
- Principal and Interest
- Property Tax
- HOA fee





 Provided by Stellar MLS
Provided by Stellar MLS








