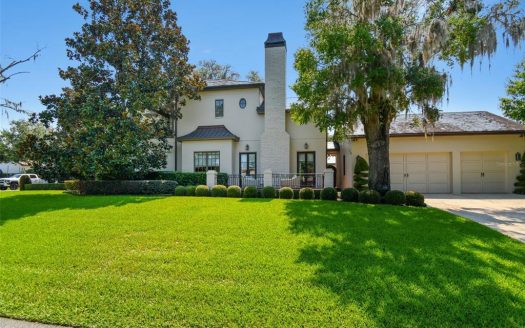Description
Just a short drive from Park Avenue and Baldwin Park or a quick walk to the trendy Corrine
Drive shops and restaurants is this stately, well-appointed Colonial residence. Featuring four bedrooms, three and a half bathrooms, and an office, this comfortable abode fits the needs of all families, small and large. Intimate formal living and dining spaces greet you on the left upon entering a welcoming foyer, while a discreet office sits tucked on the right with an adjoining closet. Wood floors span much of the first floor as the foyer opens up into an expansive living room with vaulted ceilings and a large kitchen, equipped with stainless steel appliances and natural stone countertops. Interior spaces continue with a downstairs primary suite with a large custom walk-in closet and a private outdoor courtyard, exclusive to the primary suite. Upstairs, three sizable bedrooms await with two recently-refreshed bathrooms. The home is an entertaining haven, with a luxe outdoor kitchen sporting DCS appliances as well as a screened in pool and spa with state of the art features. Beyond the screened area is plenty of green space, perfect for outdoor activities. The home, sitting on the end of a cul-de-sac, is the ultimate expression of privacy, surrounded by mature oaks and adjacent to a small pond. Enjoy peace, serenity, and the ultimate feeling of old Winter Park in this stately home, located in the Audubon K-8 school district and minutes away from the best Orlando has to offer.
Arts & Entertainment
Orlando Museum of Art
(1.22 miles)
Drip! Art Lounge
(1.44 miles)
Education
Full Sail University
(3.07 miles)
Rollins College
(1.26 miles)
Health & Medical
Clear Route Health Partners
(1.72 miles)
Health Food City
(1.83 miles)
Restaurants
Superica
(1.9 miles)
The Ravenous Pig
(1.46 miles)
Shopping
Park Avenue Shopping Area
(1.5 miles)
Miscellaneous
(1.71 miles)
Transportation
Orlando Transportation
(3.02 miles)
Elite Transportation
(9.98 miles)
- Principal and Interest
- Property Tax
- HOA fee




 Provided by Stellar MLS
Provided by Stellar MLS








