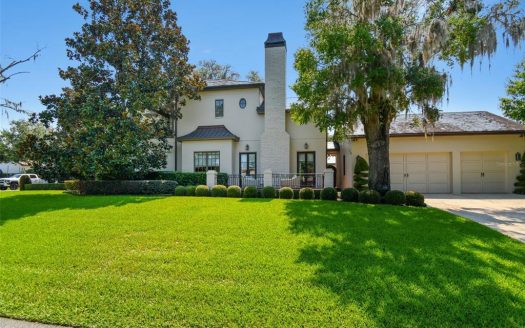Description
Welcome to this stunning custom-built pool home located in the highly sought after Windsong community. The home offers 5,066 sq. ft. of living space with 5 bedrooms, 5 and a half bathrooms, oversized 3 car garage and private in-law suite. Built in 2013 by Dave Cahill Company Homes, this thoughtfully designed home has left no detail overlooked and is an entertainers’ dream. Enjoy an open floor plan, high ceilings, gas fireplace and a spacious covered lanai that seamlessly blends indoor and outdoor living. The first floor features an eat-in kitchen, living room, dining room as well as the primary suite, additional bedroom ensuite, office, laundry room, wine room and powder/pool bath. The generously sized primary suite overlooks the backyard and boasts his and her vanities, soaking tub with separate shower and a large walk-in closet. The gourmet kitchen is enhanced with solid wood custom cabinetry, exotic blue granite, top of the line appliances, multiple dish washers, beverage drawers, and a large hidden pantry. The living space opens to a beautiful covered lanai with summer kitchen and bar overlooking the resort style pool complete with waterslide, fire bowls and spa. The second floor includes two bedroom ensuites with a large bonus/media/game room and wet bar for entertaining. The private in-law suite has its own entrance with stairway and offers a kitchenette, living and dining room with a separate bedroom ensuite. Play or swim in the lush backyard or enjoy the amenities of the Windsong community including clubhouse, community pools, splash pad, playgrounds and access to the beautiful Winter Park Chain of lakes. Conveniently located to Winter Park, Baldwin Park, Park Avenue, downtown Orlando. Top rated Winter Park Schools as well as Lake Highland Preparatory School are only minutes away. Call for your private showing today.
Arts & Entertainment
Drip! Art Lounge
(1.48 miles)
Sam Flax
(2.42 miles)
Education
Full Sail University
(2.31 miles)
Rollins College
(1.1 miles)
Health & Medical
Fitlife Foods Winter Park
(2.08 miles)
Verte Chiropractic
(1.04 miles)
Restaurants
Superica
(2.06 miles)
Sorekara
(1.02 miles)
Shopping
Park Avenue Shopping Area
(1.39 miles)
Miscellaneous
(2.43 miles)
Transportation
Orlando Transportation
(3.78 miles)
Elite Transportation
(10.62 miles)
- Principal and Interest
- Property Tax
- HOA fee




 Provided by Stellar MLS
Provided by Stellar MLS








