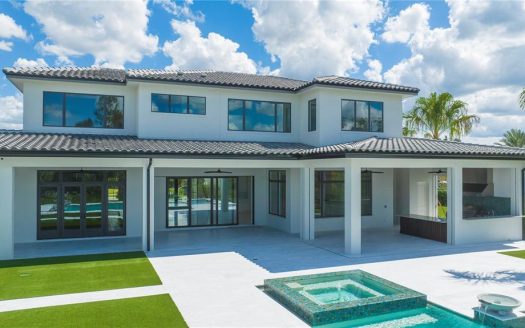Description
Nestled within the private, gated community of The Enclave at VillageWalk, in the heart of Lake Nona! This two-story residence redefines luxury living with its impressive upgrades and spacious design. Boasting 4,929 sq. ft., five bedrooms, four full and two half bathrooms and a 3- car garage this property offers a perfect haven for your growing family. As you approach this exceptional property, you’re greeted by lush landscaping that enhances its curb appeal and sets the stage for the elegance that lies within. Once inside, you’re greeted by an inviting foyer that seamlessly flows into a formal dining room, complete with a tastefully designed wet bar, ensuring your guests are entertained with ease. Opposite the dining area, you’ll find French doors that open to a versatile home office and can easily transform into a family room or home gym. Continue on to the heart of this home boasting an expansive living space with soaring ceilings that effortlessly blends the living and dining room, with the gourmet kitchen. The kitchen is a culinary masterpiece, featuring a gas grill top, rich Mocha wood cabinets, granite countertops, a spacious island with marble sides, and top-of-the-line KitchenAid appliances. For those who value organization the mud room offers a built-in drop station complete with California Closet storage, ensuring clutter-free living. Adjacent to the kitchen, a dedicated office nook with built-in desk provides an ideal space for homework or managing a home-based business. Double sliding doors grant access to the lanai and fenced yard, offering opportunities for outdoor living with enough space to add a private pool. The first floor private ensuite is a serene escape featuring hard surface flooring, walk-in closet and bath with walk-in shower, dual sink vanity, and a private water closet. Neutral ceramic tile flooring graces the main living areas, giving depth and sophistication to the home. A two-story, wood tread staircase leads you to the second level where you’ll discover a large multi-purpose bonus room that opens up various entertainment possibilities. A bold tiled accent wall gives this space added color and style. The spacious laundry room features a sink, and lots of cabinets for storage, making daily chores a breeze. One of the most luxurious features of this home is the grand master suite w/ tray ceiling, a sitting room adorned with a striking glass chandelier, and an ensuite bathroom with separate sink vanities, granite counters, and a generous tiled shower. The walk-in closet by California Closet’s seamlessly combines elegance and organization, offering a luxurious space where every item has its place. This meticulously designed closet ensures your clothing and accessories are both beautifully displayed and effortlessly accessible. Your day will begin and end in style. In addition, the second level houses four additional bedrooms-two connected by a Jack-and-Jill bathroom and one an en suite. Powder bathrooms on each floor are perfect for guest access. Upgrades to note include new carpet and ceiling fans in all bedrooms, custom light fixtures, in wall pest system and storage racks on the garage ceiling.The HOA includes all the Village Walk Amenities. This residence presents an extraordinary opportunity to own a home that seamlessly combines style, functionality, and space for everyone. Schedule your private showing today and step into a world of comfort and luxury that’s tailor-made for your lifestyle.
Arts & Entertainment
DIY Art
(1.26 miles)
Canvas & Brushes
(6.52 miles)
Education
Amazing Explorers Lake Nona
(2.44 miles)
Varsity Tutors - Orlando
(2.36 miles)
Health & Medical
UCF Health
(2 miles)
Internal Medicine & Healthy Lifestyle
(1.86 miles)
Restaurants
Chroma Modern Bar + Kitchen
(2.77 miles)
Bacan
(2.8 miles)
Shopping
Lee Vista Promenade
(5.58 miles)
Lake Nona Village
(1.62 miles)
Transportation
Orlando Transportation
(12.24 miles)
Elite Transportation
(8.83 miles)
- Principal and Interest
- Property Tax
- HOA fee




 Provided by Stellar MLS
Provided by Stellar MLS








