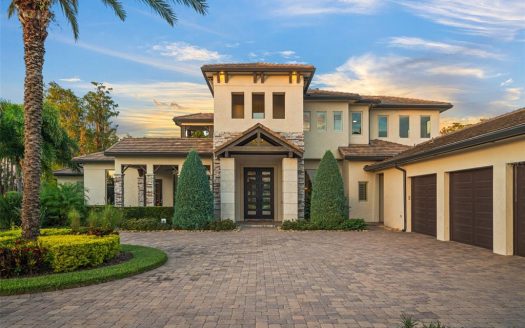Description
Luxurious Lakefront Oasis with Private Pool and Spa in Exclusive Windermere Community. Nestled within the prestigious gates of the Reserve at Belmere, this masterfully crafted Arthur Rutenberg estate graces the shimmering shores of Lake Whitney. Indulge in breathtaking sunsets from your own private retreat, complete with direct lake access, a private boat dock, and an expansive pool and spa designed for unparalleled relaxation, perfect for entertaining or serene Florida living, this home redefines sophistication and leisure in the heart of Windermere. As you approach this custom-designed home, you are welcomed by tropical landscaping, a durable and stylish tile roof, an expansive driveway, and a prime cul-de-sac location, offering both privacy and curb appeal. Step through the stately double front doors and into a grand marble foyer, where rich dark wood flooring and a stunning panorama of Lake Whitney immediately captivate your senses. Beyond the front office, the formal dining room, and the living room, an expansive and beautifully designed family living area awaits, seamlessly blending comfort with luxury. The gourmet kitchen is a masterpiece of design and functionality, featuring 42-inch custom cabinetry, gleaming granite countertops, and a suite of premium GE Monogram Stainless Steel Appliances, including a double oven, warming drawer, and a Wolf gas cooktop complemented by a Sub-Zero refrigerator. The backsplash adds a touch of artistry, while a wine refrigerator, expansive island with built-in storage, and elegant pendant lighting elevate the space. Adjacent, is a breakfast nook that offers unobstructed lake views. The family room showcases a blend of functionality and style, with custom-built cabinetry, tray ceiling, and 2 full walls of glass sliders that frame breathtaking views of the lake and provide seamless access to the outdoor living area. The screened lanai offers a spacious pool and spa, complemented by a summer kitchen featuring a natural gas grill, sink, and a wood-paneled ceiling—ideal for both grilling and relaxation. A pavered pathway leads to the private covered boat dock, which includes a tile roof and two jet ski pads, providing easy access to the water. Back inside, you’ll discover a game room/flex space with rich dark wood beam ceilings, and an expansive picture window that offers stunning lake views. The owner’s suite features a cozy sitting area, tray ceilings, and access to an adjoining private exercise room/office. The suite’s luxurious en-suite bathroom includes an island, garden tub, dbl vanity, and two spacious walk-in closets with custom shelving. Two of the secondary bedrooms are thoughtfully designed with separate adjacent rooms, perfect for creating personal spaces such as desks, reading areas, or vanity. Upstairs, you’ll find a bonus room complete with a full bathroom, providing a flexible space for various uses. Additional highlights include crown molding, exquisite custom woodwork throughout, a central vacuum system, resurfaced and sealed pavers, and 3 A/C units (2 recently replaced units).The Reserve at Belmere offers guard gated access, a gym, tennis/basketball/volleyball courts, playground, fishing pier – plus A-rated schools. In addition to its picturesque topography, Lake Whitney offers stable water levels throughout both heavy rain and dry seasons with a depth ranging from 30 feet in the middle to 4 – 6 feet on its edges. Must see to appreciate the attention to detail on this custom home!
Arts & Entertainment
Tildenville Marketplace
(4.05 miles)
The Art Room
(2.29 miles)
Education
GradePower Learning
(1.13 miles)
Nehrling Gardens
(2.24 miles)
Transportation
Orlando Transportation
(10.95 miles)
Beam Me Up Auto Transport
(3.52 miles)

- Principal and Interest
- Property Tax
- HOA fee




 Provided by Stellar MLS
Provided by Stellar MLS







